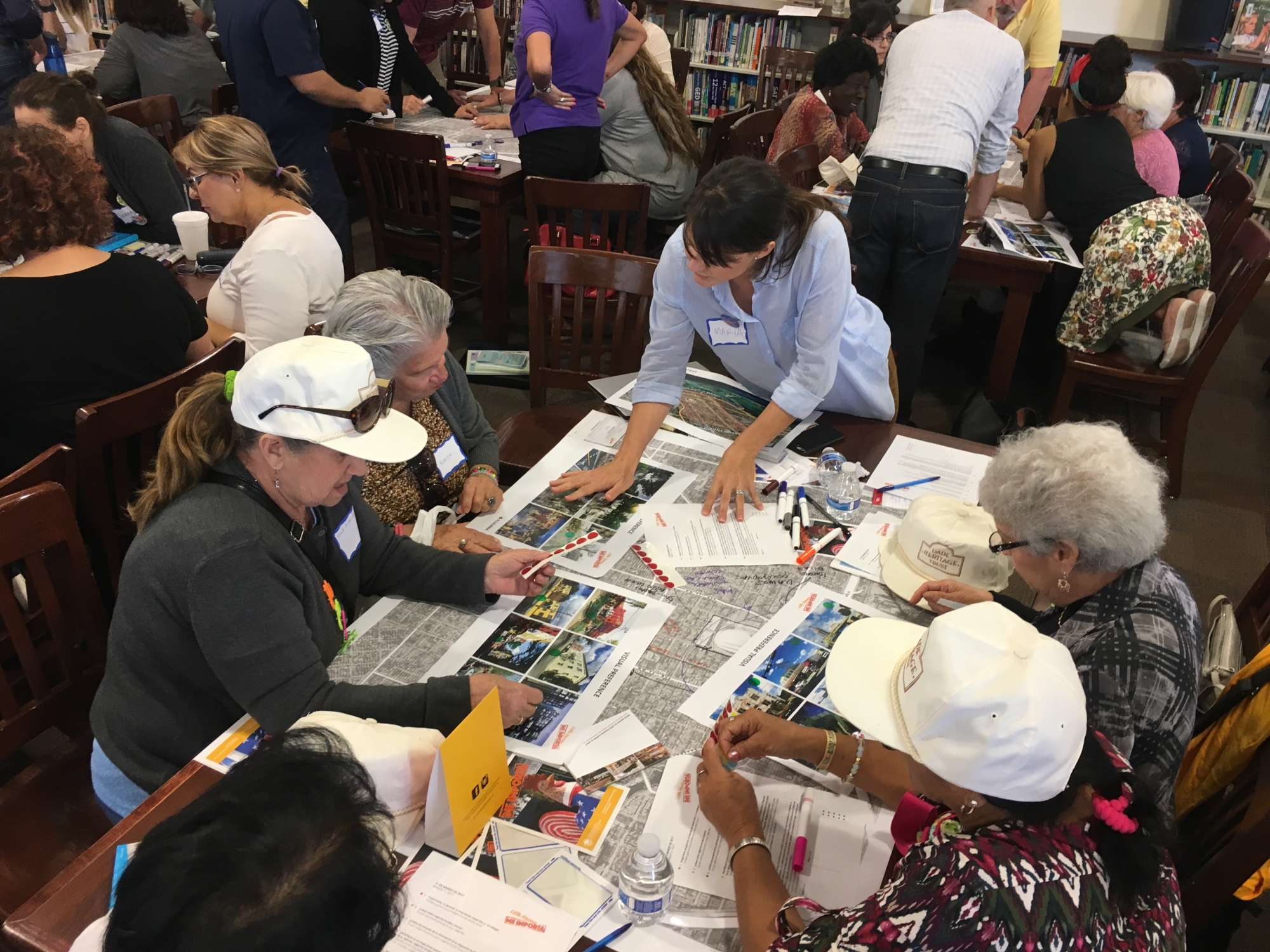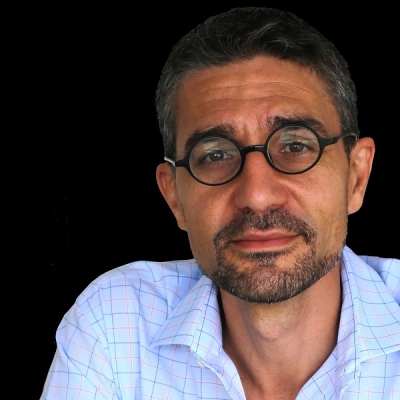
Education
Master of Urban Design, University of Miami (2005)
Master of Architecture, University of Miami (2004)
Bachelor of Arts in Architecture, UNC Charlotte (1999)
Previous Employers
Oppenheim Architecture and Design (Miami, FL)
Duany Platter Zyberk (Miami, FL)
Perkins+Will (Miami, FL)
Shook Kelly (Charlotte, NC)
Gallis and Associates (Charlotte, NC)
Hometown: Barcelona (Catalonia), Spain
Juan Mullerat (Assoc. AIA, APA, NCI, CNU) is the Founding Principal of Plusurbia Design – a Miami based urban design and planning firm that specializes in value-added contextual city planning methods throughout the world. Mullerat serves on several International Boards and Committees that deal with livability and the built environment including as the Chair of the American Planning Association’s Florida Gold Coast Section.
Trained as an Architect with over 25 years of experience, Mullerat has authored numerous successful projects in five continents ranging from neighborhood parks to citywide master plans. Among them, the 2019 International Livable Cities Award and the Little Havana Revitalization Plan, in collaboration with the National Trust, the Wynwood Master Plan, recipient of the APA’s 2017 National Economic Planning Award, and Songhua Lake, recipient of the 2015 Chinese Kingpan Award. In 2013, Mullerat was honored as the Urban Designer of the Year by the AIA Miami.
Mullerat was educated in Europe and the US, receiving dual Masters in Architecture and Urban Design. As an Adjunct Professor at the University of Miami, he balances his professional career by teaching and lecturing at several Universities on urban revitalization, zoning, placemaking, transportation planning, and safe streets.
His work strives to create and capture the essence of places that transcend trends and value culture. Mullerat believes that society can be understood and thrives by the nature of its public spaces and their democratic planning. "It is in our shared spaces where our cultural DNA is shaped, and our collective identity evolves; it is in those places where we become part of something larger than ourselves. By creating them and capturing the life within them, we induce and become witnesses of our evolution as people," he says.
His time at UNC Charlotte instilled the principles and core-values of his practice, he adds. "The holistic approach to the arts at the School of Architecture, the permeable disposition between studios, together with unbiased teaching, instilled a necessity for critical thinking that is the key-stone of our practice. We created a close knit community in the school that became our place of learning, cafeteria, and dorm. A support system based on long hours and a passion for architecture that fueled the creative energy in each of us. Our firm’s structure and approach to design is modeled after that atmosphere and collaborative spirit I experienced at the SoA."
Work Samples
Wynwood Arts District
Date Completed: 08/01/2018 | Credit: Plusurbia Design
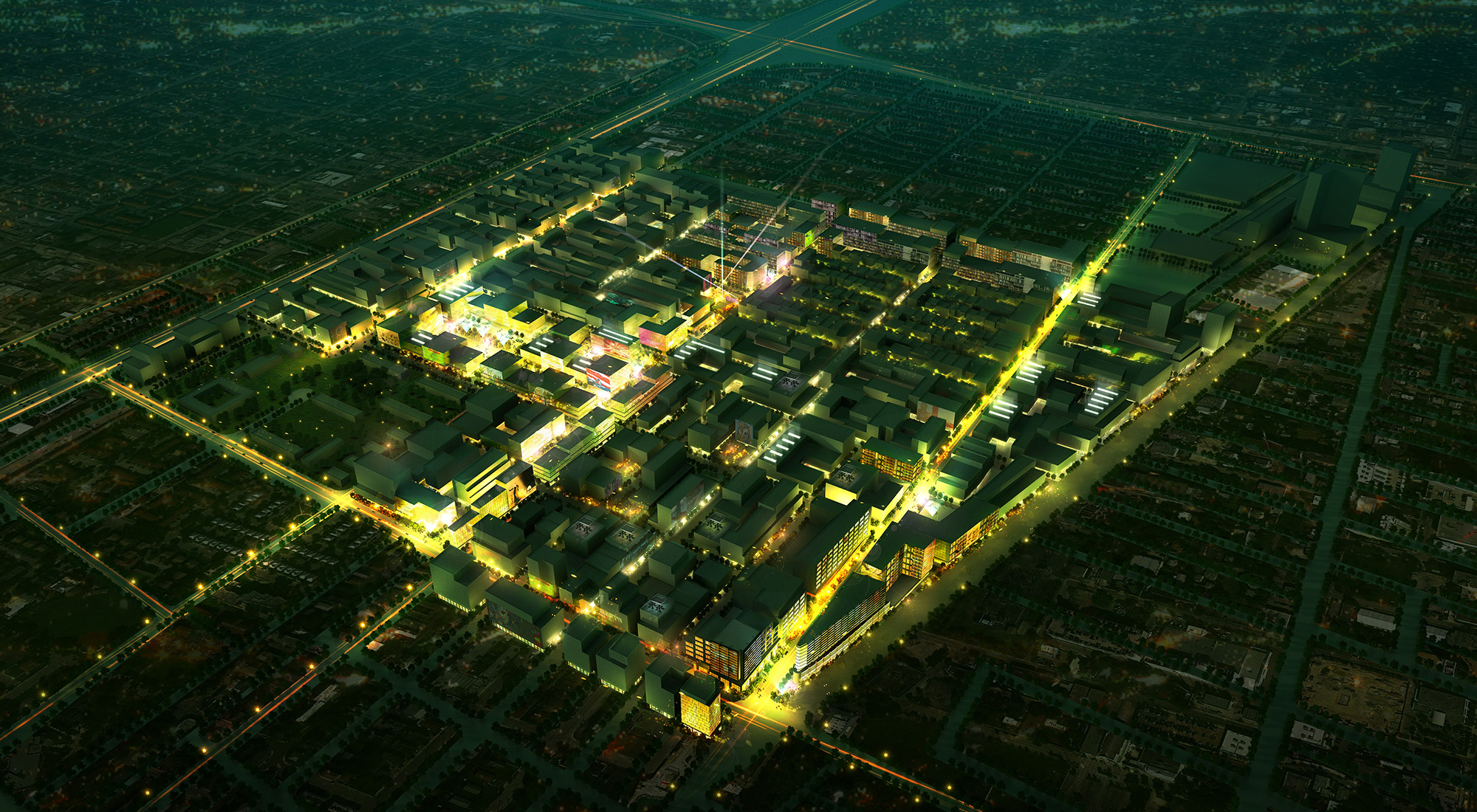
The Wynwood NRD is a set of zoning regulations that enhances pedestrian experiences, promotes diverse housing, and funds open space and centralized parking in a mixed-use, 24-hour neighborhood. The plan preserves unique street art and industrial characteristics while creating a framework for a dense, walkable urban development with new housing, retail, and open space. It establishes NW 2nd Avenue as the new Main Street for the arts and innovation district. The plan supports creative industries with walkable streets, transit corridors, and green space. The NRD creates more residential development while also allowing for smaller units to serve millennials and artists with affordable apartments and live-work units. A Transfer of Development Rights Program allows warehouse owners to sell the development rights to their buildings – so development pressures do not eliminate legacy structures. Awards: APA National Economic Development Plan Award, APA Florida 2016 Award, of Excellence APA Gold Coast Chapter 2015 Best Plan Award, APA 2015 America’s Great Places Award.
The Underline Corridor
Date Completed: 02/01/2019 | Credit: Plusurbia Design
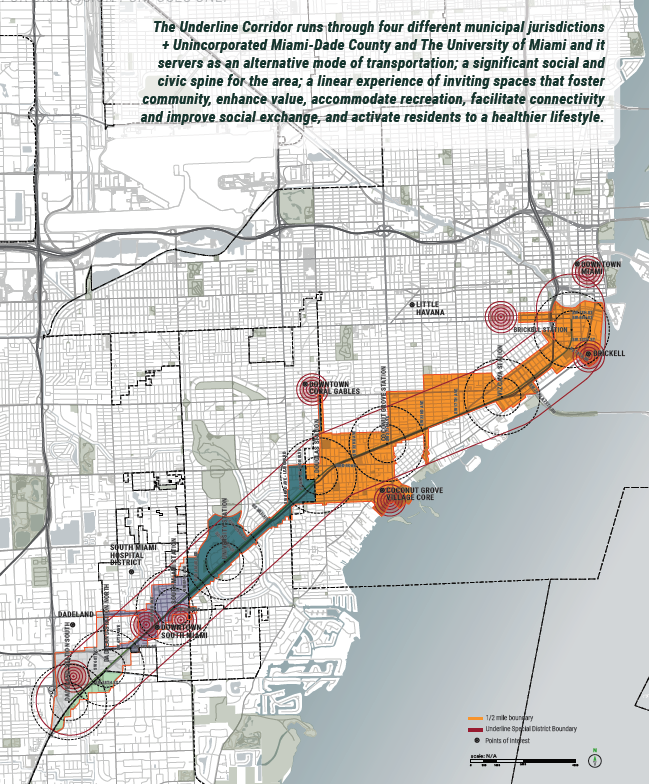
The Underline, a 10+ mile green corridor along the Miami-Dade Metro Rail, has the potential to positively impact its surrounding areas through careful planning and zoning. Inversely, the corridor will greatly benefit by assuring that surrounding areas are protected, that stakeholders are provided safe and pleasant access to the corridor, and that any potential future development is appropriate to its context and its privileged Transit-Oriented location. A calibration of both planning and zoning is paramount to maximize the corridor’s positive impact and balance changes resulting from the creation of this Green Corridor with compatible improvements to the surrounding areas. Recommendations are necessary to understand this balance and propose improvements to development standards and value capture mechanisms to capitalize on the value created to build and maintain the Corridor’s positive impact.
Portside Miami
Date Completed: 12/01/2012 | Credit: Plusurbia Design
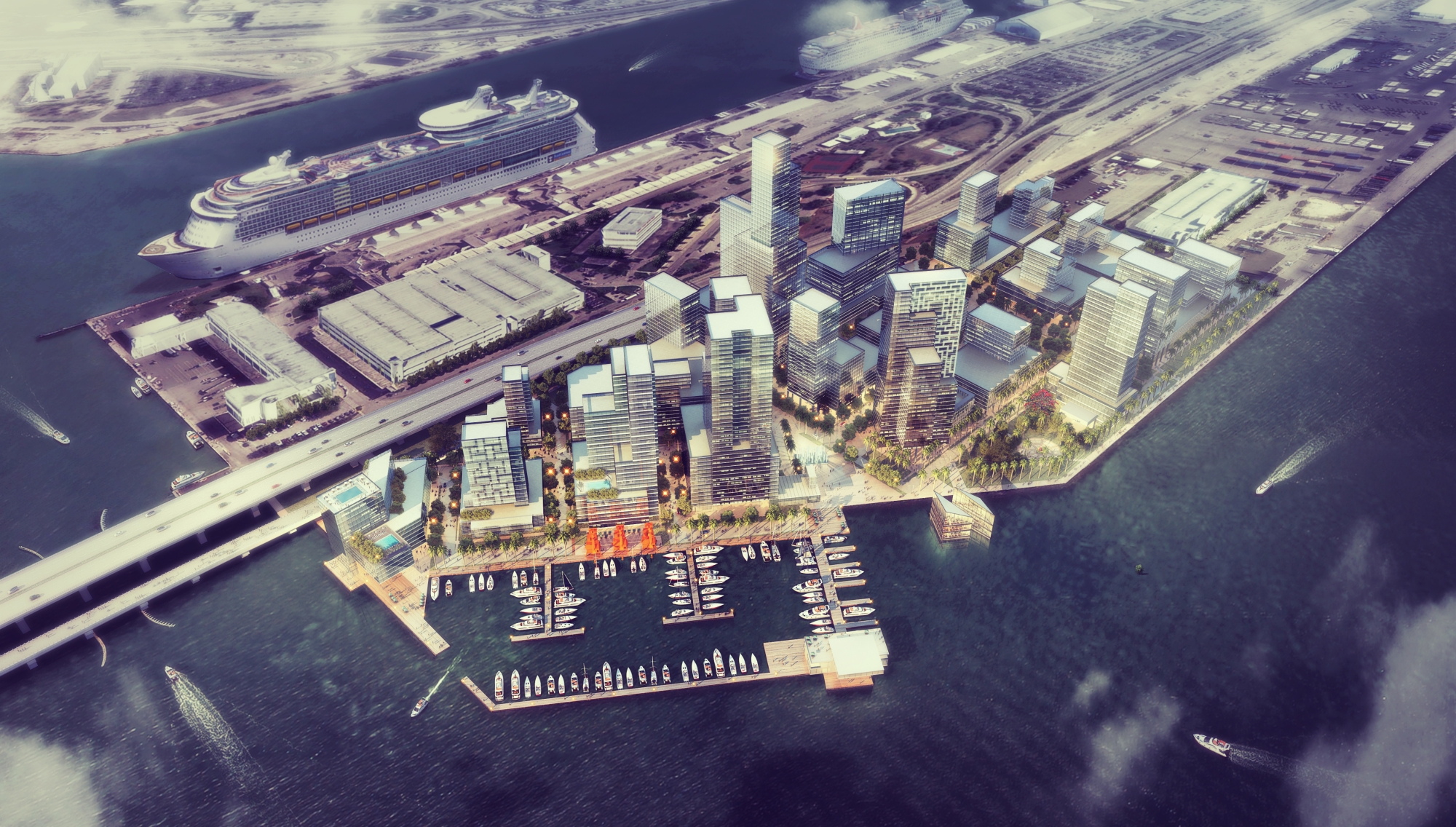
PortSide’s development standards, created to match its prime location, will make it the newest and finest of Miami’s waterfront districts. It is designed to match Miami World Trade Center's goals of attracting tourists with a range of hotel options while also creating a new trade and service district. PlusUrbia Design’s plan for dense urban development emphasizes connectivity to the mainland. This urban design provides a range of transportation options, which are crucial to the district’s success. A collaborative design positions the project to become the ideal upscale destination for residents and visitors alike. Retail, office, and hotels will provide round-the-clock activity. The dynamic neighborhood is designed within the framework of the Miami 21, the first citywide form-based code adopted by a major American city.
Little Havana - Me Importa
Date Completed: 06/01/2019 | Credit: Plusurbia Design
Plusurbia collaborated with the Health Foundation of South Florida, the National Trust for Historic Preservation, Live Healthy Little Havana, Urban Health Partnerships, and Dade Heritage Trust to create a Master Plan for a healthier Little Havana. The effort crafted a set of recommendations and designs that preserve the authenticity of Little Havana and created design guidelines for proper growth and development. More than 1,500 community members shared their vision for Little Havana’s future -- including senior citizens, families, young people, business owners, activists and city officials. An online survey gathered more input for this initiative to retain character, density, scale and affordability in Little Havana. This work is an outgrowth of Plusurbia’s advocacy for a main street-complete streets approach to the pending FDOT redesign of the Calle Ocho corridor. Awards: APA Florida - Gold Coast - Award of Excellence 2019, APA Florida Award of Excellence 2019, Making Cities Livable Conference Honor Award for Excellence 2019, Dade Heritage Trust Annual Preservation Award 2015
Lujiao - Chongqing, PRC
Date Completed: 10/01/2011 | Credit: Plusurbia Design
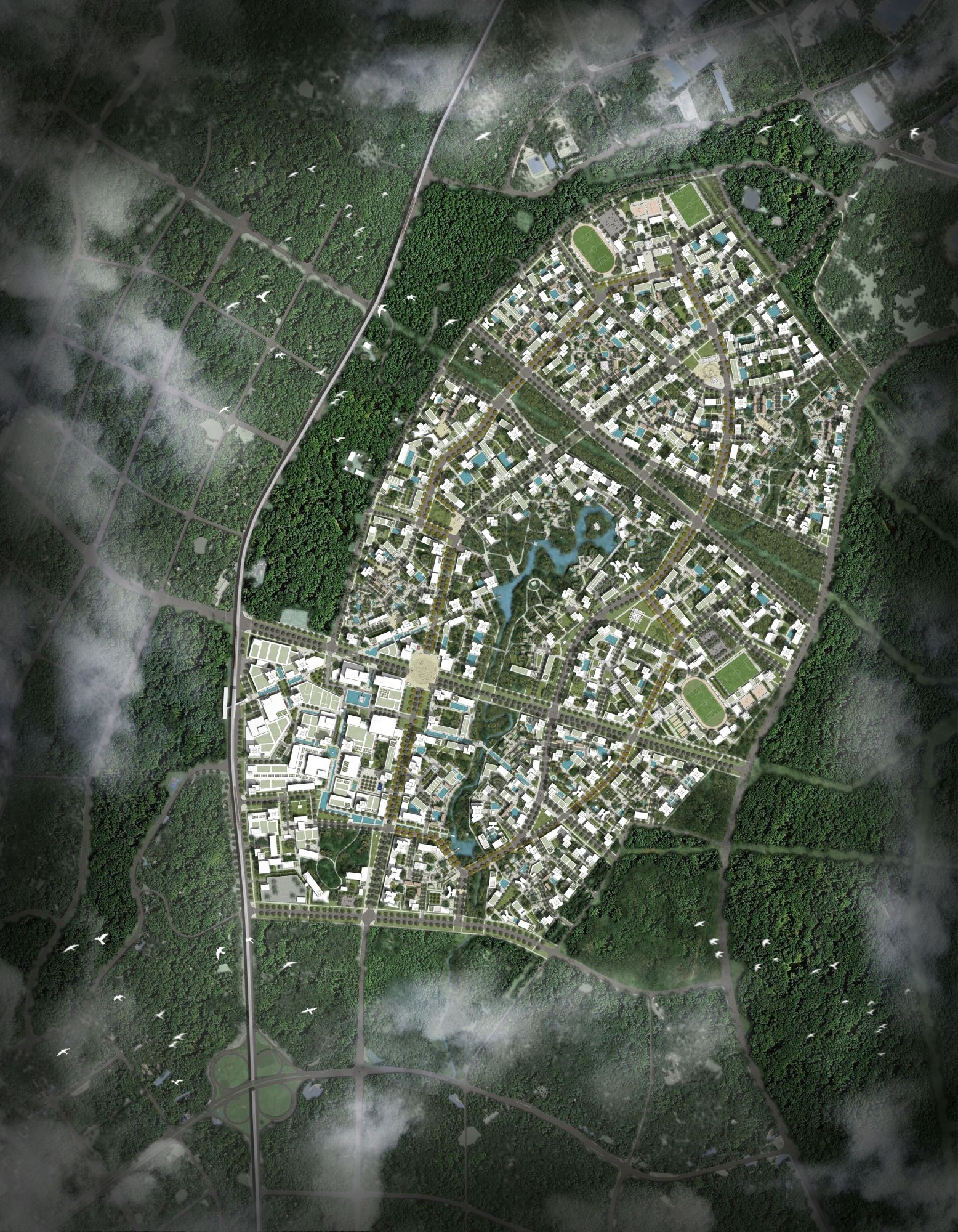
Chongqing Antler Town is designed to set new benchmarks in senior living and sustainability, while harmoniously integrating the surrounding landscape and built form. PlusUrbia Design master planned this development to become an exemplary community that enhances the natural beauty of Chongqing, China’s mountainous landscape. Located in the vicinity of Chongqing’s City Center, the site is served several metro trains and buses that connect it to the rest of the region. The advantage of mass transit is fully integrated into the design for a regional commercial center and hospital. The hospital acts as a hub for a continuum of healthcare facilities. The range of wellness and healthcare facilities that create a world-class design for aging in place. A careful programmatic strategy, harmonized with the natural amenities, enhances the daily experience of residents.
