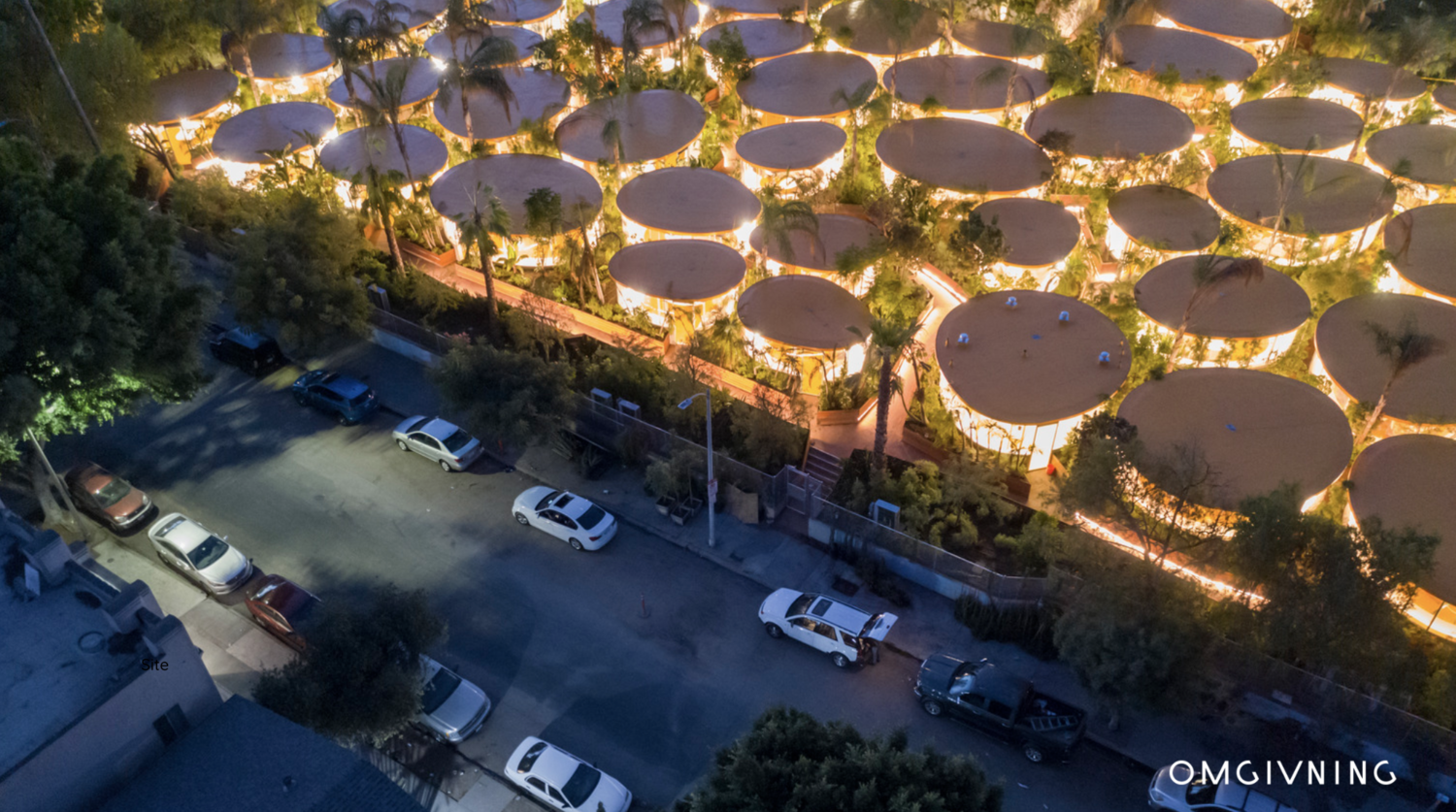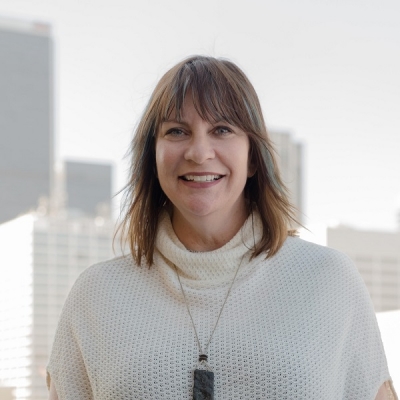
Education:
Bachelor of Arts in Architecture, UNC Charlotte (1990)
Master of Architecture, University of California Los Angeles (1994)
Hometown: Wayne, New Jersey
Karin Liljegren, FAIA, IIDA, has devoted herself to Los Angeles since she moved there in 1991 to attend graduate school at UCLA. Working for 15 years with Killefer Flammang Architects (KFA), Karin focused much of her work on the adaptive reuse of historic structures, converting 12 historic high-rise buildings (more than 3,000 units) in downtown L.A. and Hollywood.
In 2009, she launched her own firm, Omgivning (“omgivning” is Swedish for “environment” or “ambience”).
“Prior to starting my firm, I had cultivated a specific expertise within our profession and our community,” she says. “When the recession hit, I suddenly saw how my vision for firm leadership was different from the reality of the wonderful firm I worked at for 15 years. Omgivning is the result of that realization, supporting not only my own career and those of the people around me, but also helping to drive the revitalization of downtown Los Angeles and its surrounding areas.”
More than a decade later, Omgivning has a staff of 40 and focuses on transforming old buildings to bring new life to a neighborhood. The Rendon, a current project that will rehabilitate a 1914 hotel building in the Los Angeles Arts District, and the reimagining of Broadway Trade Center, a monumental former department store in the city’s historic core, are good examples.
Karin was recently named to the College of Fellows by the American Institute of Architects (AIA). “Her work has elevated the architect’s role in urban revitalization, creating a nationally applicable model for the practice of adaptive reuse by driving citywide policy innovations, strengthening industry expertise, and empowering community growth,” the firm’s announcement of the honor states.
“Architecture School empowers us to open our minds. At every turn there was something new we were asked to think about, to create, and to envision. Our first assignment was to climb Mt. Mitchell and to design and build our own walking stick. Just imagine a bunch of inexperienced folks in the wood/metal shop and having to carry our grand gestures up a mountain. This was a perfect introduction to form meets function. It is a great example of the many studio projects we had which always expanded our thinking but also kept us in the realm of reality and life experience. I am so thankful for my education at UNCC, congratulations on 50 years!”
Here Karin reflects further on her time at UNC Charlotte.
How did your education at UNC Charlotte prepare/shape you? What are some of the key things you learned?
UNC Charlotte welcomed me with open arms, a friendly and warm environment. One of my favorite things I learned was the 30-second plan, elevation, section from (former professor) Vollendorf. I love the speed of looking at the design from different sides quickly and then going back and doing it again and again – letting it evolve, not swirling off in one direction.
UNC Charlotte was great for broad exposure, from the reality of physically building something full scale together (pavilions), to studying real projects at real local sites (in the city of Asheville), to super abstract architecture in the sky (Lebbeus Woods).
What advice do you have for current architecture students?
Don’t take yourself too seriously – but work hard, constantly stretch your mind and your soul, and have fun. The real world will never give you the freedom and opportunities that school can.
See memories from her time at SoA below!
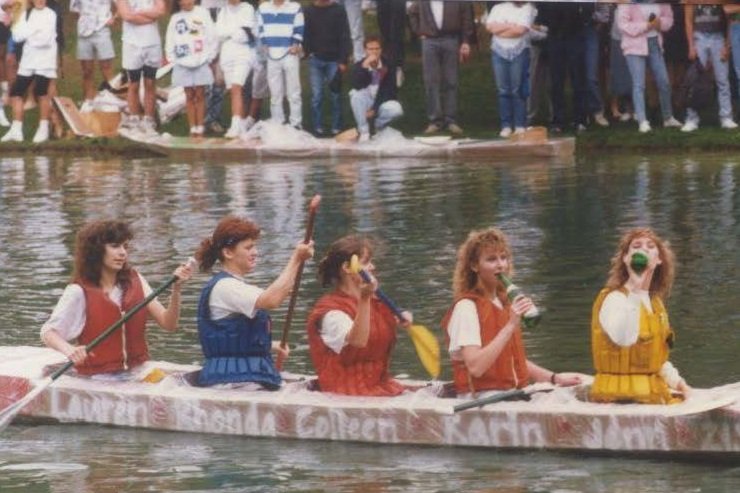
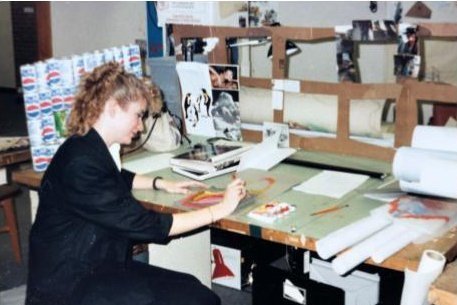
Work Samples
Downtown LA Proper Hotel
Date Complete: 2021 | Credit: OMGIVNING
This 13-story Renaissance Revival-style building was designed by master architects Alexander Curlett and Claud Beelman and completed in 1926. Now known as the Proper Hotel DTLA, the building is owned by the KOR Group and Alma Development, which, as part of Proper Hospitality, put our architects together with interior designer Kelly Wearstler. Together, we converted an underutilized building to a 115,000 sf, 148-room hotel.
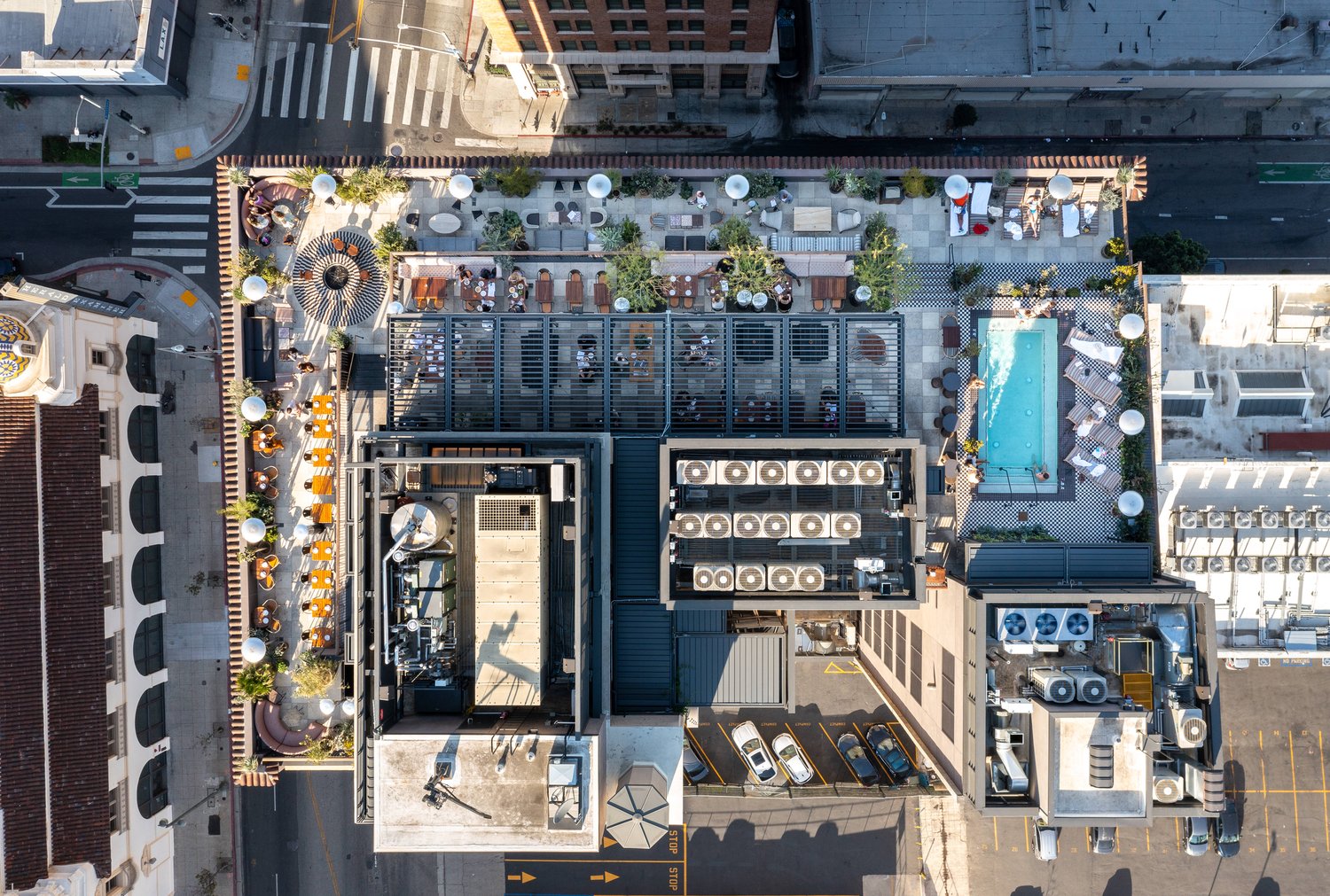
Fabric
Date Complete: 2021 | Credit: OMGIVNING
Located at the western edge of the Fashion District, this building has housed a combination of garment and manufacturing uses dating back to the building’s origins in 1913. The six-story, reinforced concrete structure highlighst a newly pared-down form, with contemporary glazing and new canopy elements that compliment the building’s raw materiality.
The building includes flexible tenant spaces on the ground floor with offices on the upper floors. Sixteen-foot high storefront glazing at the front and rear facades of the building were designed to bring natural light deep into the space and encourage visitors to circulate between the retail corridor of Los Angeles Street and a newly activated rear pedestrian alley. A modern, metal-clad rooftop restaurant, outdoor patio, and urban farm mark a modern addition to the neighborhood’s historic fabric. The restaurant’s folded-plate roof provides vaulted dining spaces and unobstructed downtown views. For this project, Omgivning collaborated with LynchEisinger Design, based in New York City.
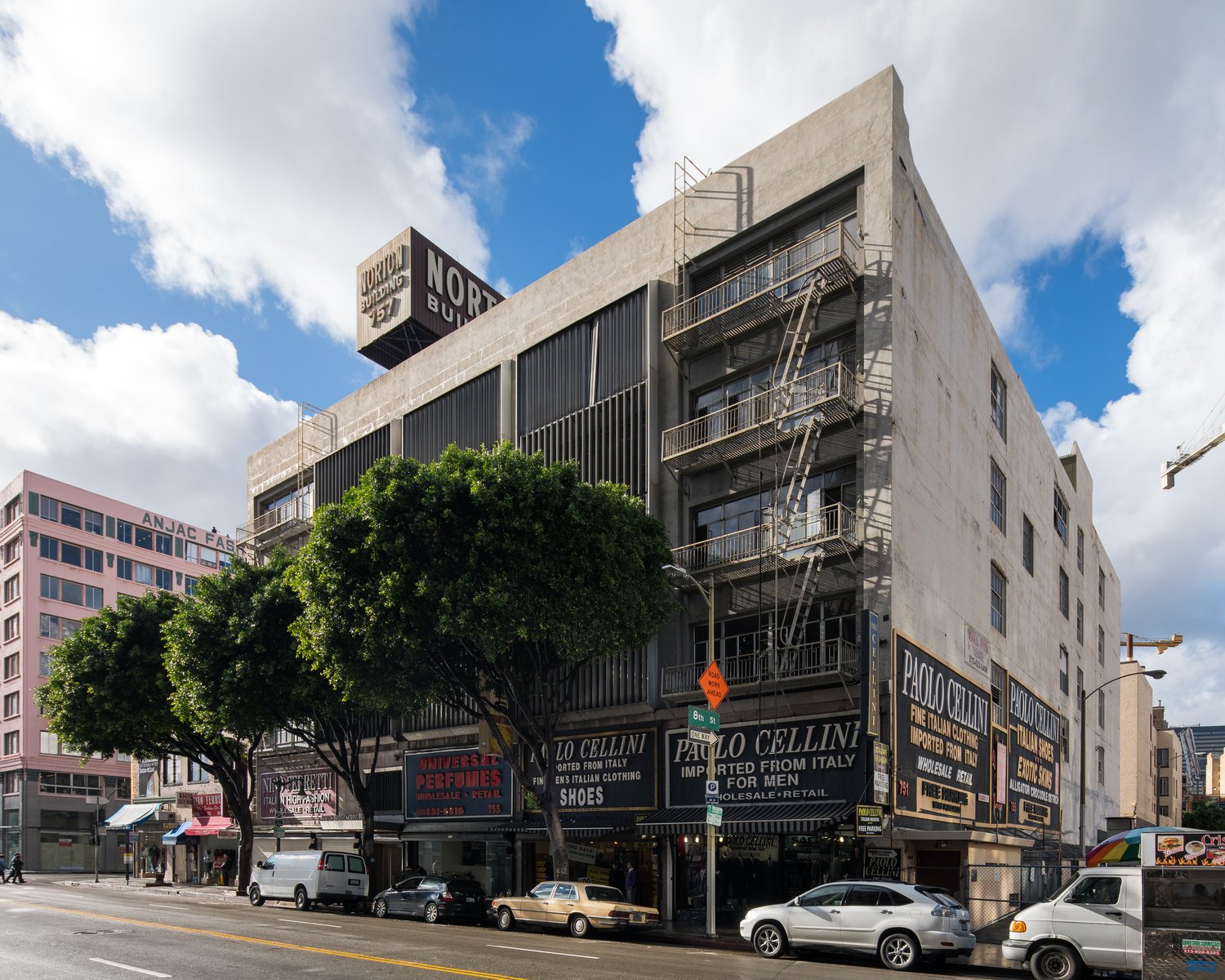
The Rendon
Date Complete: 2021 | Credit: OMGIVNING
In the Arts District, we’re rehabilitating an existing hotel structure and designing a new tower on the same lot. The existing building, on an 11,280 sf site at the corner of South Santa Fe Avenue and Seventh Street, is owned by local artists and gallery owners Ralph Ziman and Maria Greenshields-Ziman. Once complete, the hotel and mixed-use complex will become a focal point for commercial and artistic activity in this rapidly evolving neighborhood.
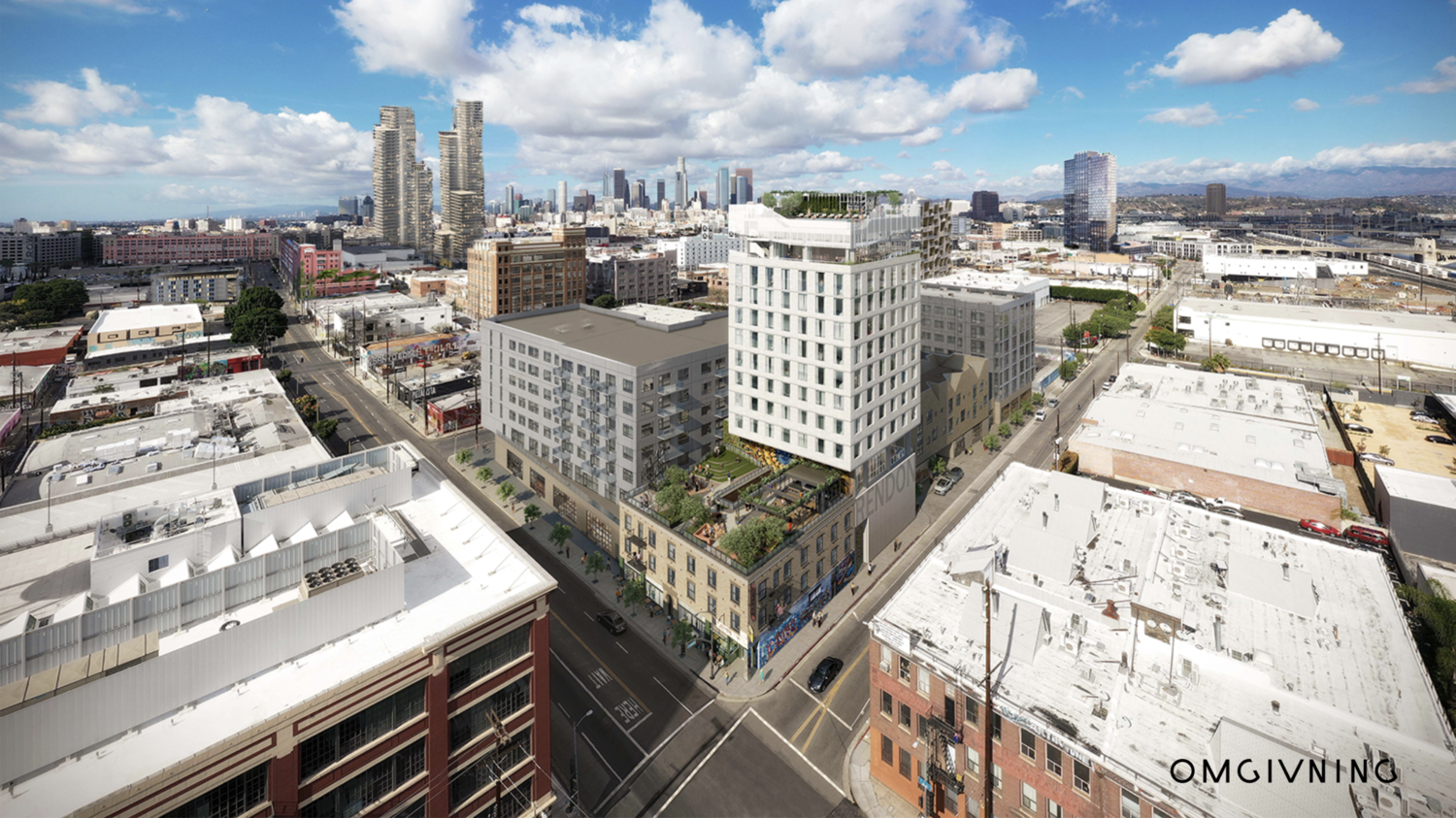
Second Home Hollywood
Date Complete: 2021 | Credit: OMGIVNING
"The Anne Banning Community House was commissioned in 1963 by the Assistance League of Southern California, named after its philanthropist founder and designed by renowned architect Paul R. Williams. Located in. Hollywood, the building replaced the original 1920 headquarters of the Assistance League, a charity group co-founded by Anne Banning in 1919. Williams’ two-story building exemplifies the pared-down Late American Colonial Revival style that became popular after WWII. Second Home, a London-based developer and operator of coworking spaces for entrepreneurs and small businesses, found the property in 2015, which was unoccupied and being used as a filming location. They selected Spanish architects José Selgas and Lucía Cano of Selgascano for their architectural philosophy of designing in a lightweight manner through the use of materials, embracing transparency, openness, with a deep respect for nature, all of which blends perfectly with the mission of Second Home Hollywood to be a true “second home” for today’s new businesses. Property owner Bond Company hired Omgivning to act as Executive Architects and to review the Spanish Design Architect's drawings for code compliance, assist with plan check and coordination, and to lead the historic rehabilitation portion of the project."
